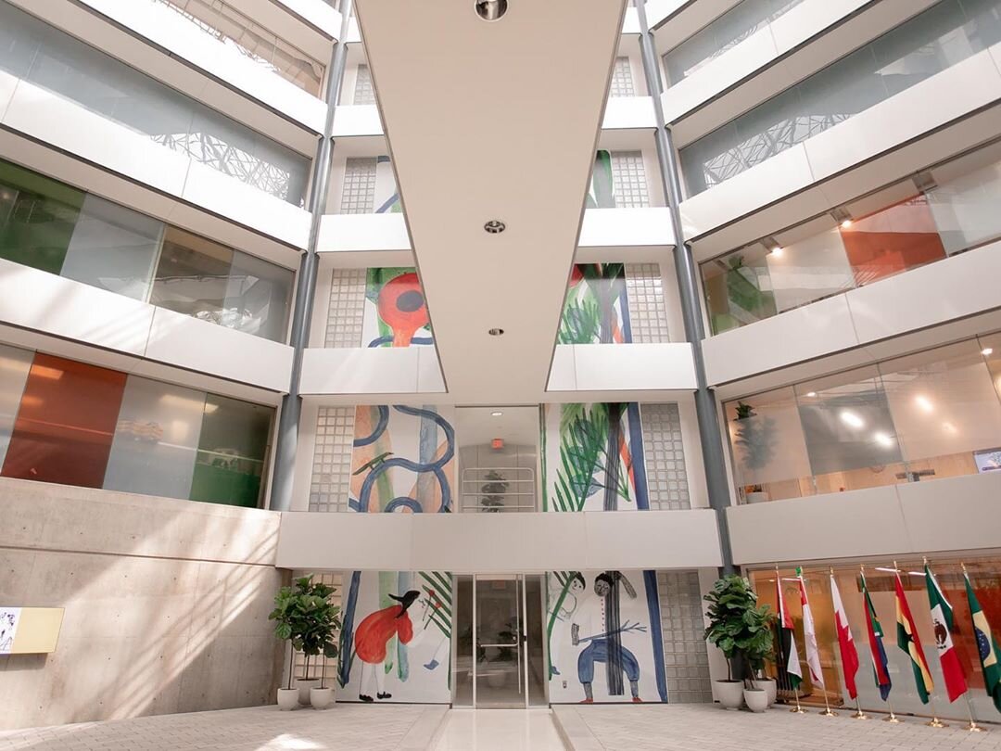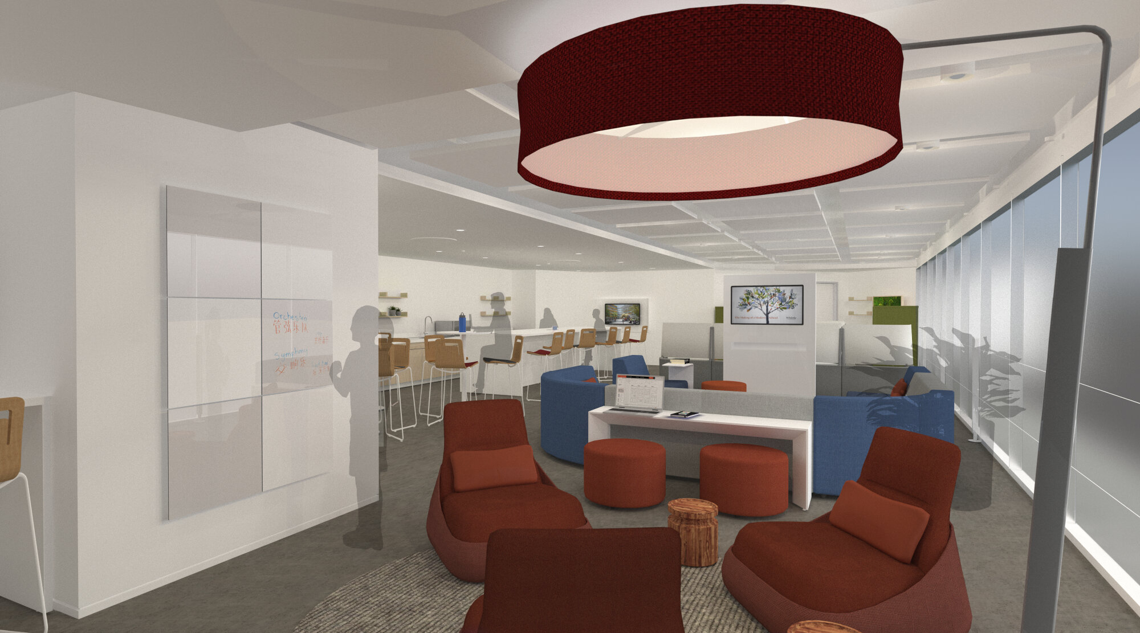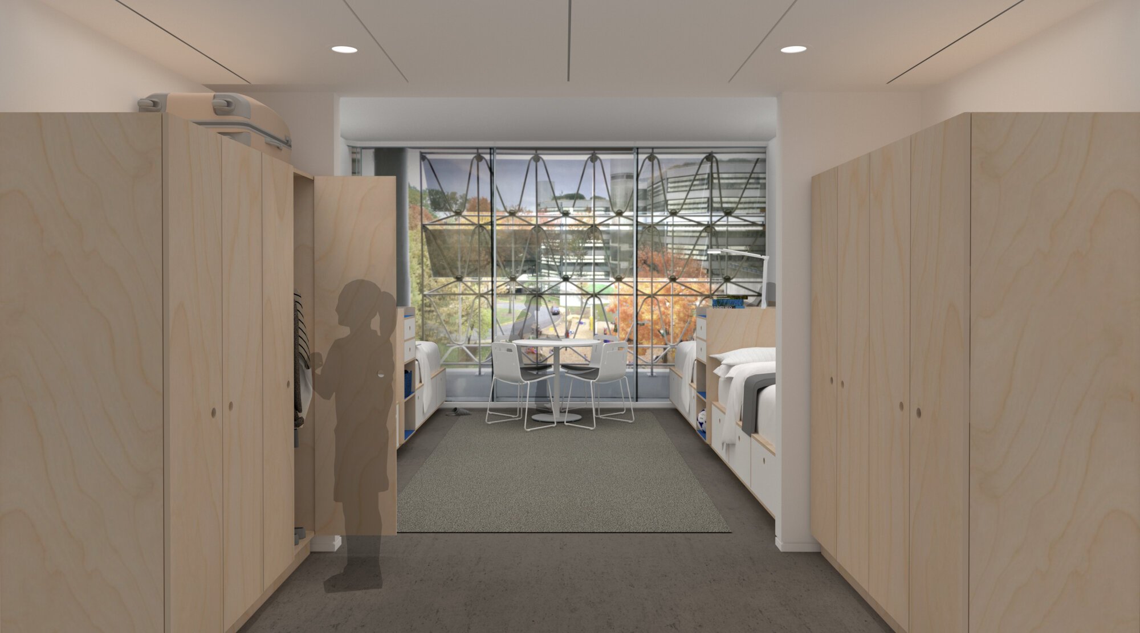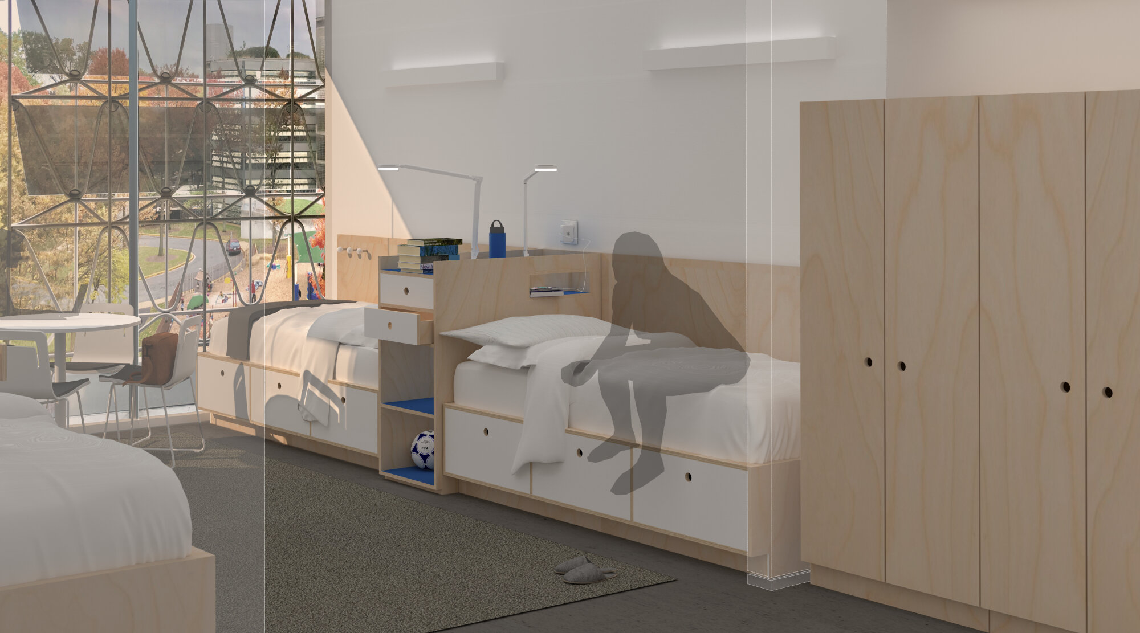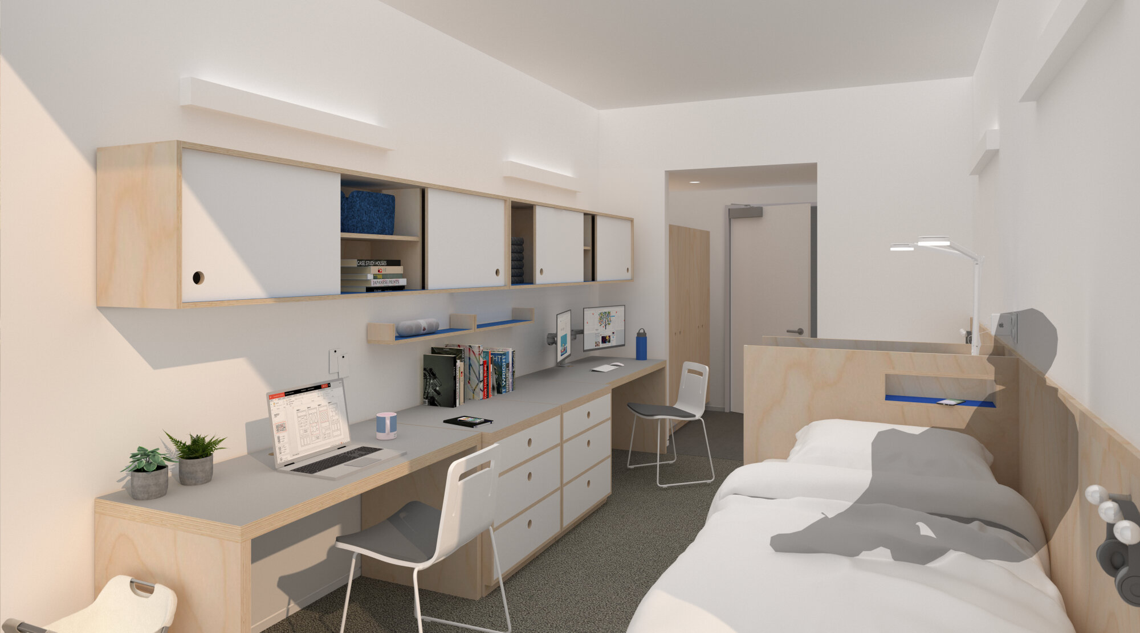WASHINGTON DC K-12 SCHOOL
EDUCATION
WASHINGTON, DC
SEPTEMBER 2019
360,000 SF
This building represents the second Whittle School & Studios (WS&S). It will be part of a system of thirty campuses worldwide. Eleven of Eleven was selected to develop the global standards for the interiors of all of the campuses and to design and specify all of the furniture, fixtures, and equipment (FFE) for these schools. For the first WS&S campus in the United States, we selected FFE for an existing eight-floor HQ building undergoing renovation.
The school welcomes students from preK-12 and includes classrooms, makerspaces, labs, art studios, offices, conference rooms, expansive dining courtyards, performing arts theaters, and specialized seating areas that overlook the gymnasium. We customized FFE design and spatial layouts for dorms and common areas to create a strong sense of community on each floor and a feeling of home.






