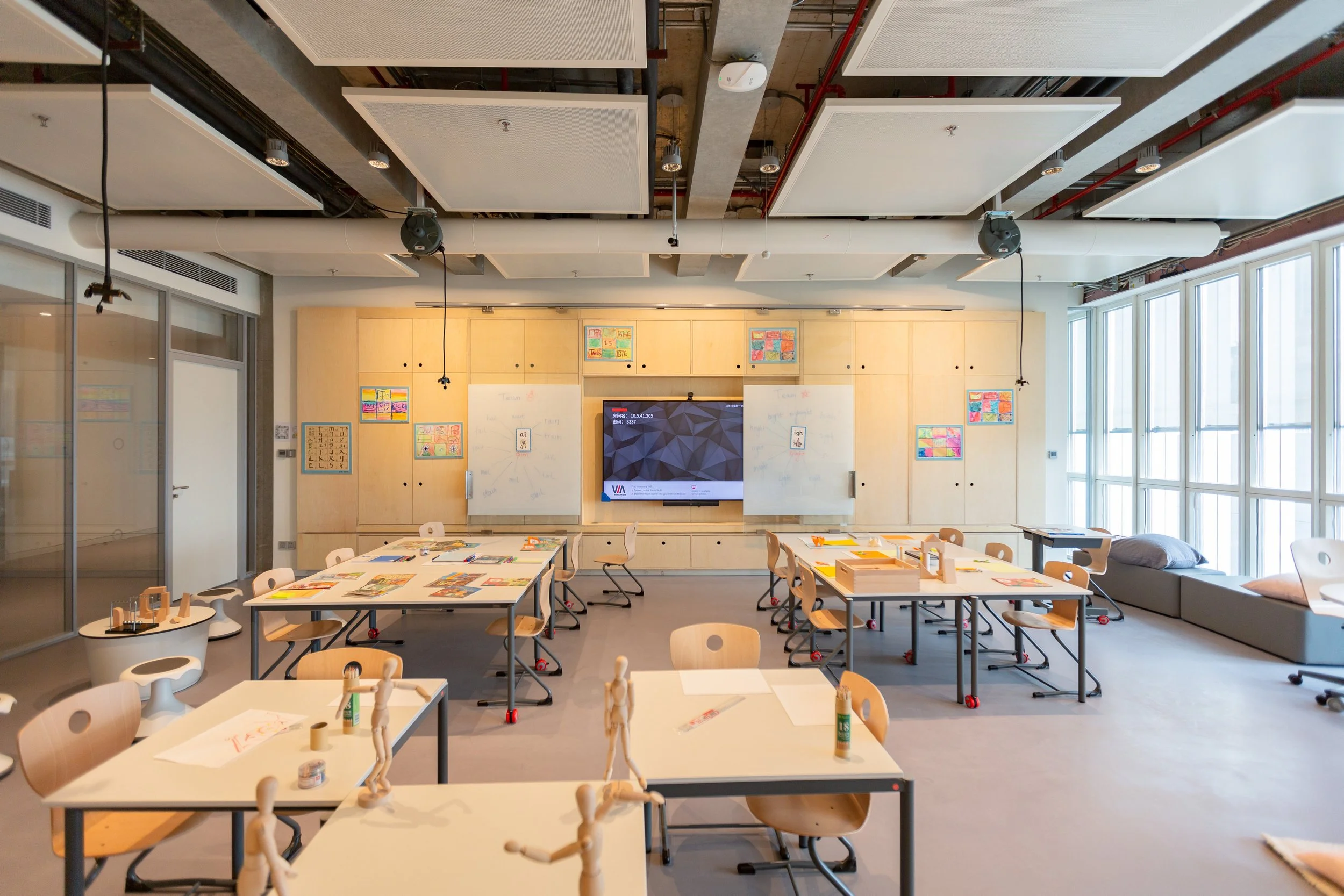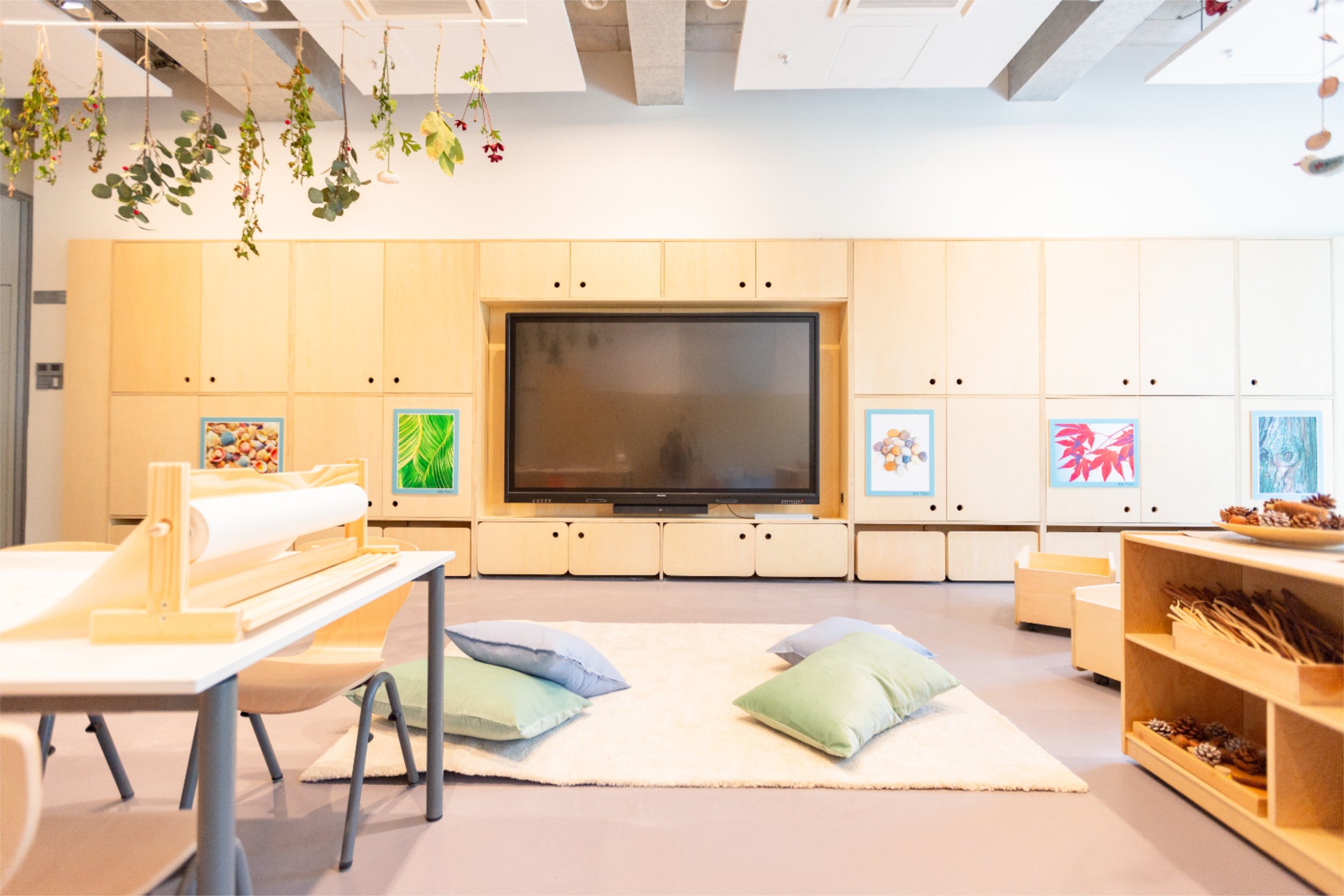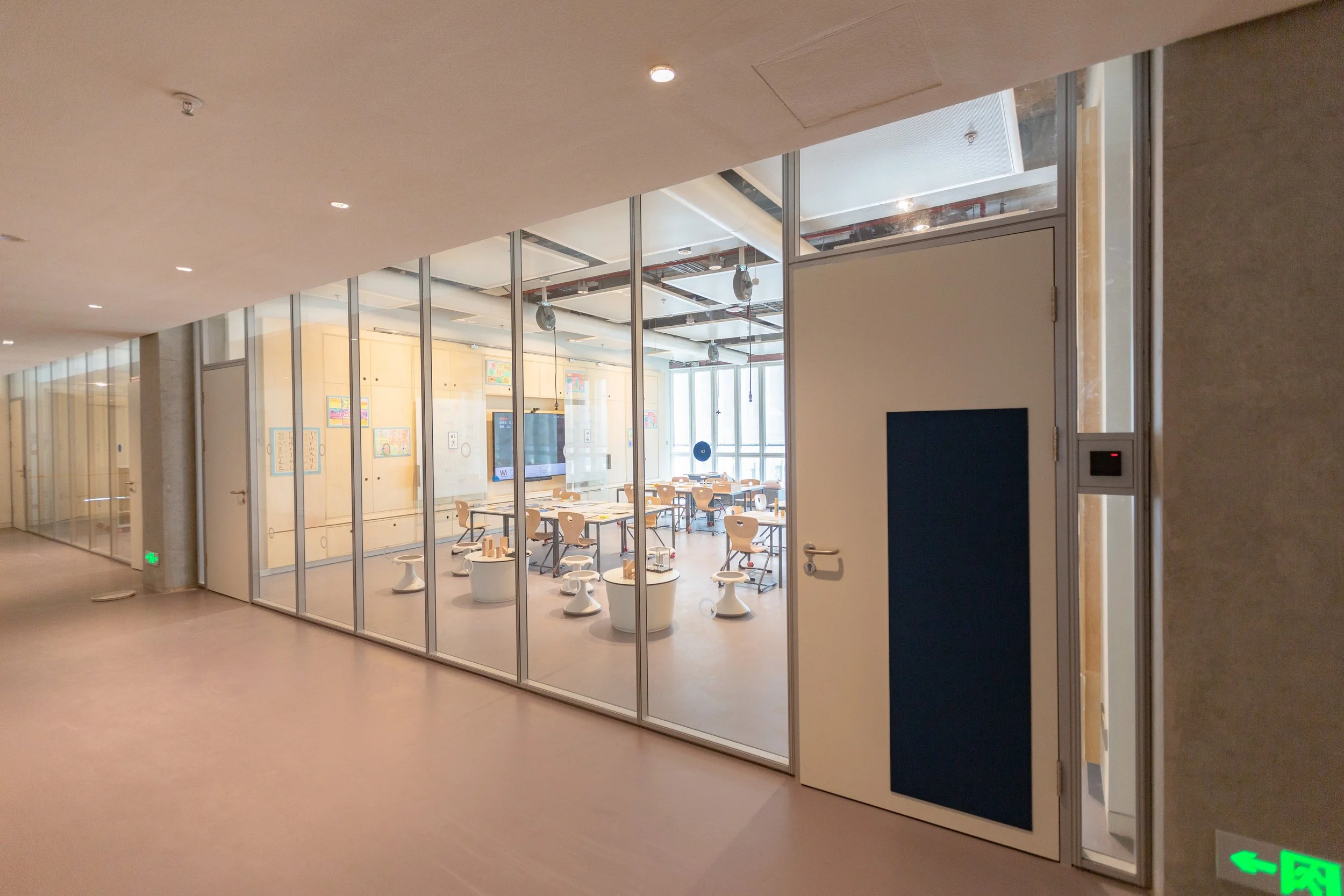SHENZHEN K-12 SCHOOL
EDUCATION
SHENZHEN, CHINA
SEPTEMBER 2019
624,300 SF
This building represents the first Whittle School & Studios (WS&S). It will be part of a system of thirty campuses worldwide. Eleven of Eleven was selected to develop the global standards for the interiors of all of the campuses and to design and specify all of the furniture, fixtures, and equipment for these schools. In doing so, we had to understand which brands and services were available across markets and globally. We created a set of design drivers to evaluate each brand and product during our process. A few of examples of these drivers are quality, aesthetics, costs, lead times, continuity, and customization.
We worked through programming the educational spaces, faculty spaces, and support spaces that would make up each facility. Once programming was in place, we curated over 144 unique pieces of furniture and developed a kit-of-parts. Our design supports WS&S’s curriculum, establishes a school culture, and reinforces an aesthetically-cohesive experience between campuses.
This first building is over 600,000 square feet and will be home to the initial student body of 2,200 preK-12 students.























