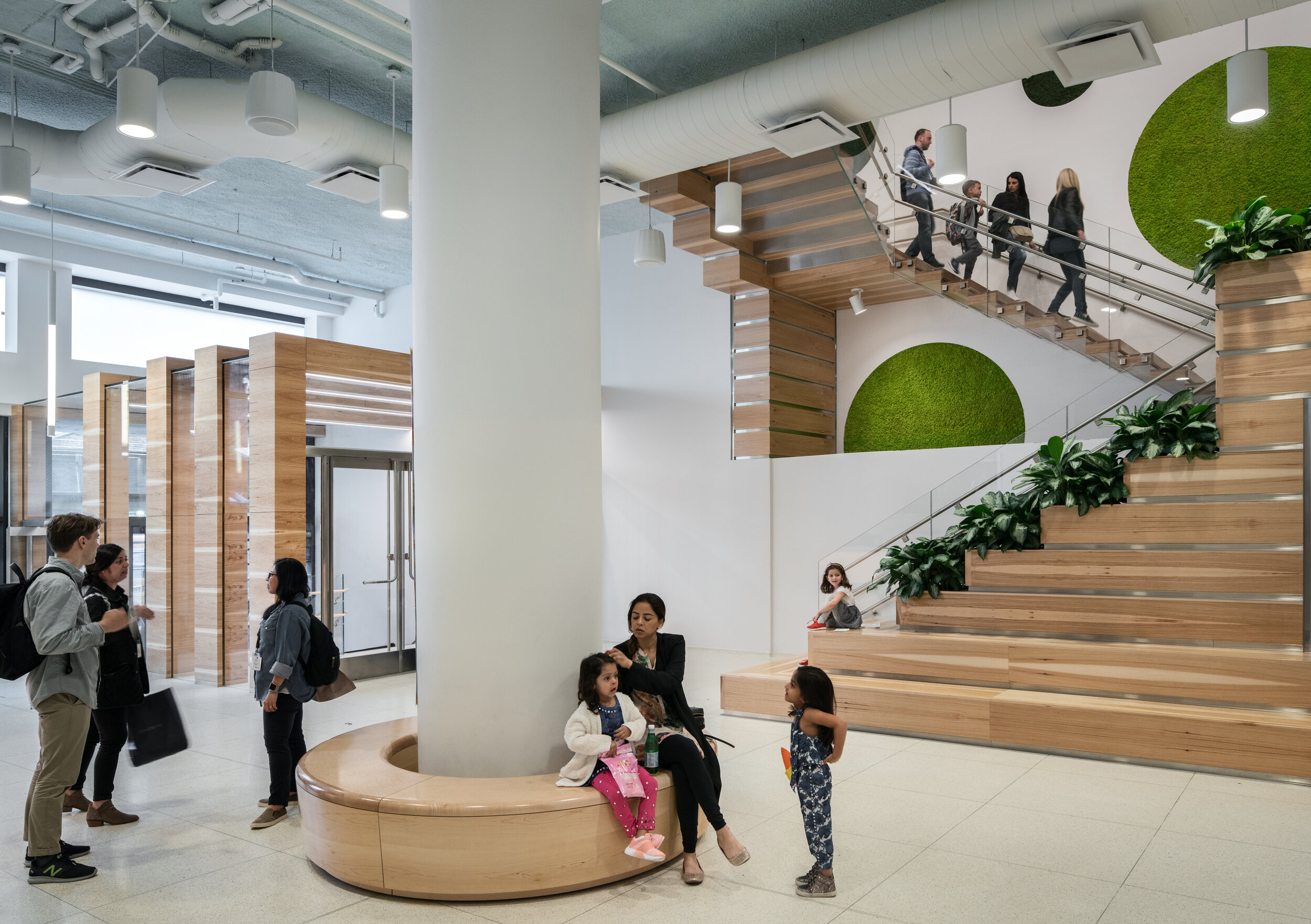chelsea lobby
COMMERCIAL
NEW YORK, NY
JANUARY 2018
5,000 SF
Our design of this 26th Street entry channels the neighboring art galleries of Chelsea and provides a new entrance for the school community.
At street level, you enter through a security vestibule framed in hickory and glass arches. Past the vestibule is a spacious gallery lobby. The double height volume and floor to ceiling glass makes the space airy, clean and bright, providing security through visibility.
Neutral walls at the ramp and at the back of the space are designed to be activated by student art displayed on flexible cabling system.
Our custom reception desk with a back lit graphic logo is a glowing beacon to welcome visitors. The desk is set in front of a warm hickory paneled wall accented with aluminum recessed channels repeating the same proportion and pattern seen throughout the space. The hickory was chosen for its lively grain pattern and its strength.
These hickory elements continue up the grand stair inset with large planters filled with living plants and strategically integrated into the stair and bleacher benches. Oversized circles of green moss entice students and visitors upstairs where they will find the reception to our Early Learning Center.





