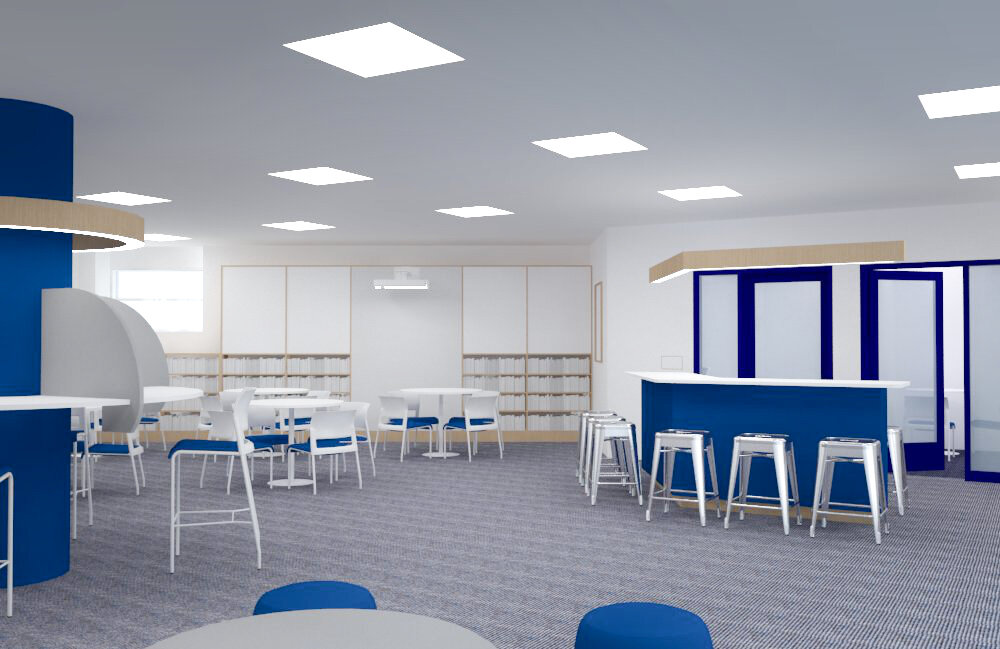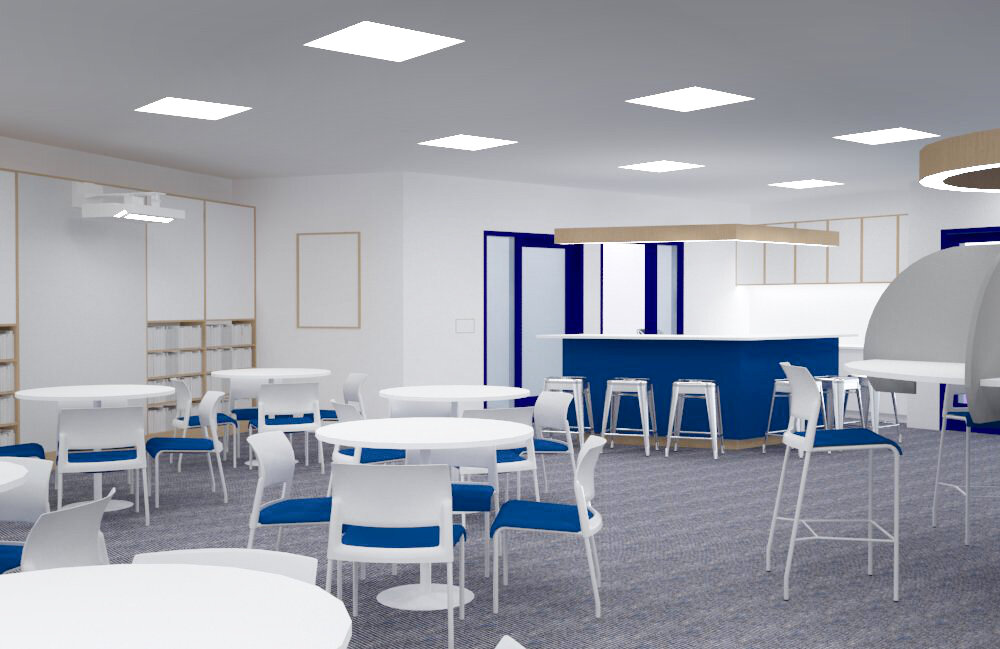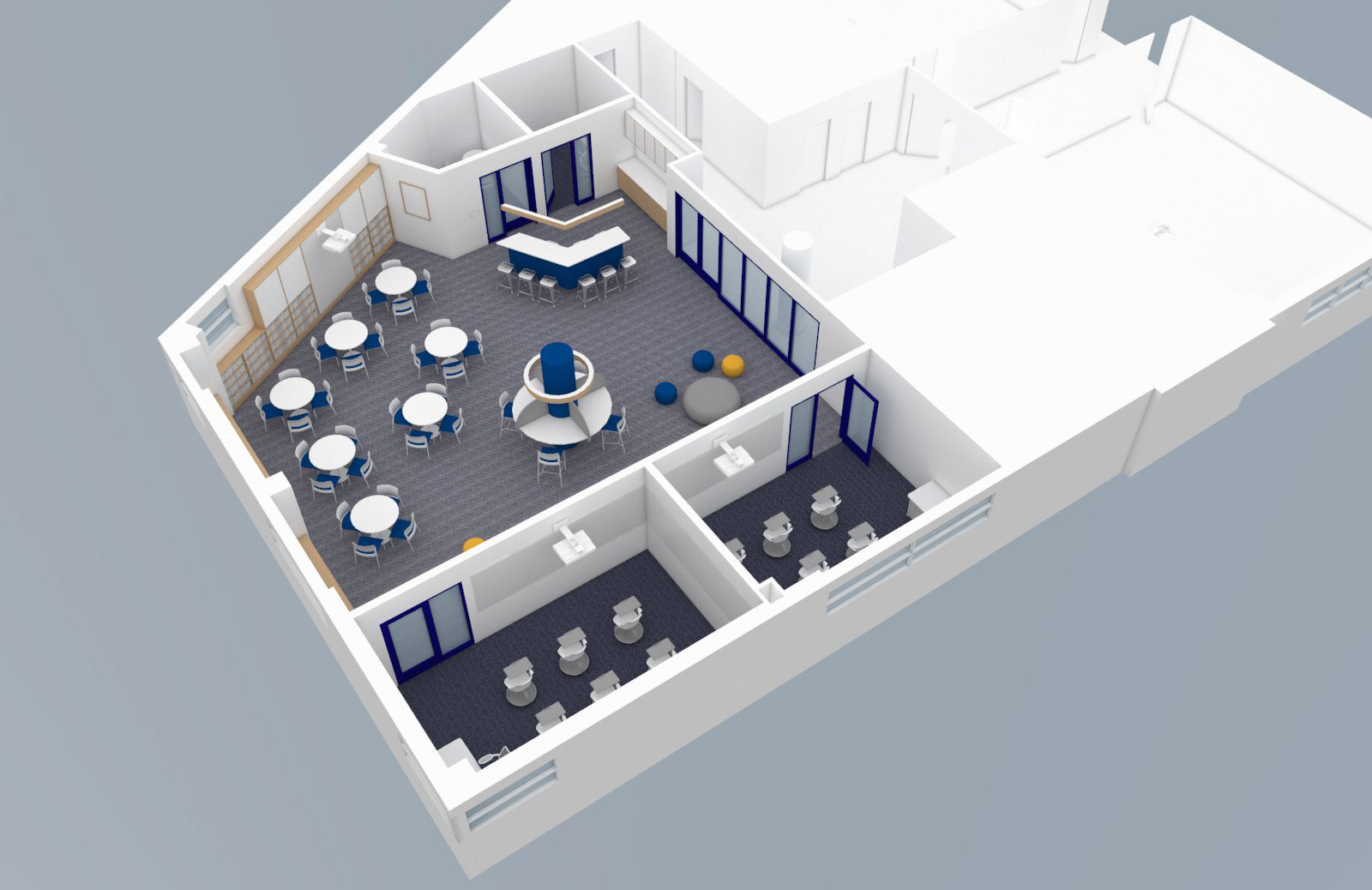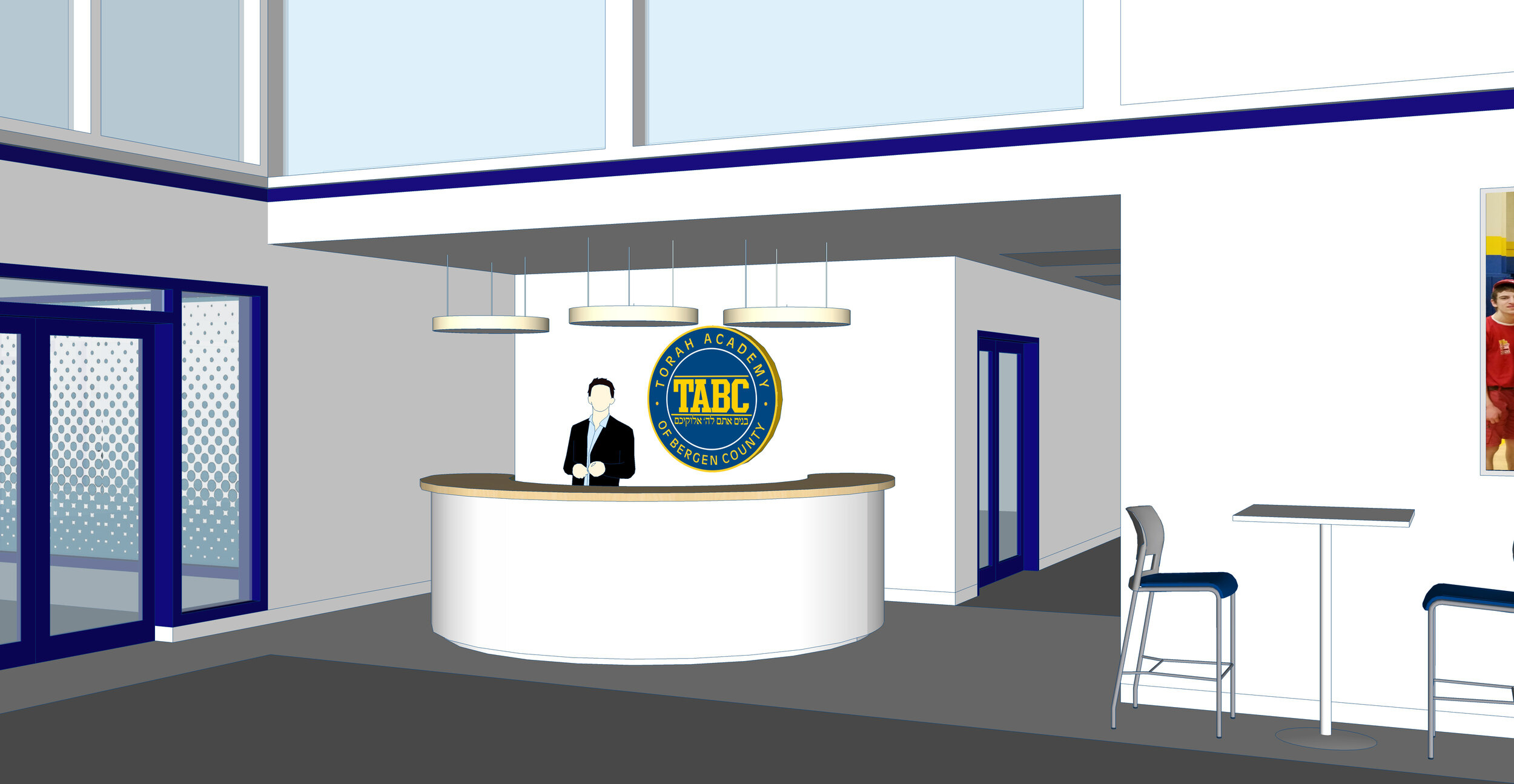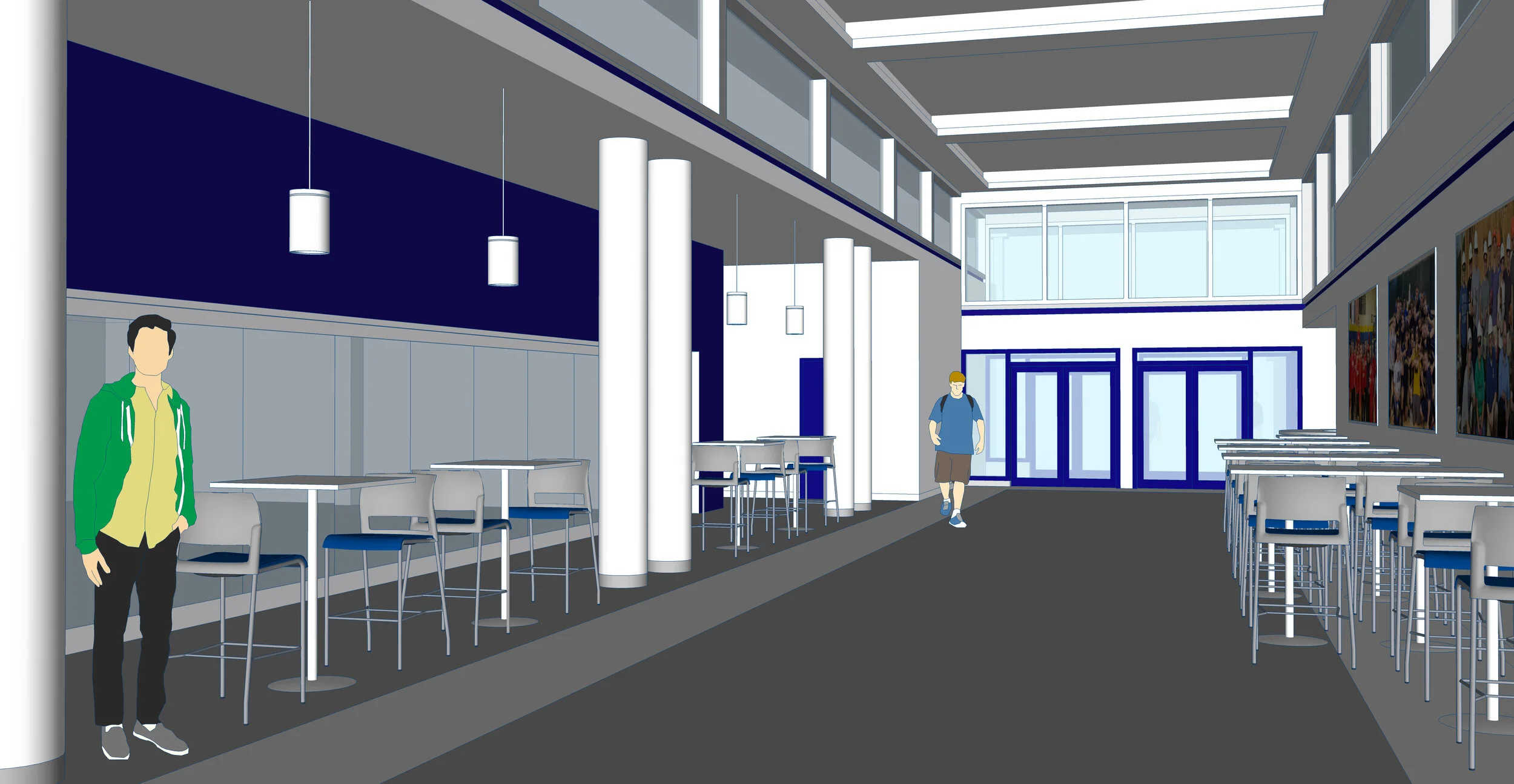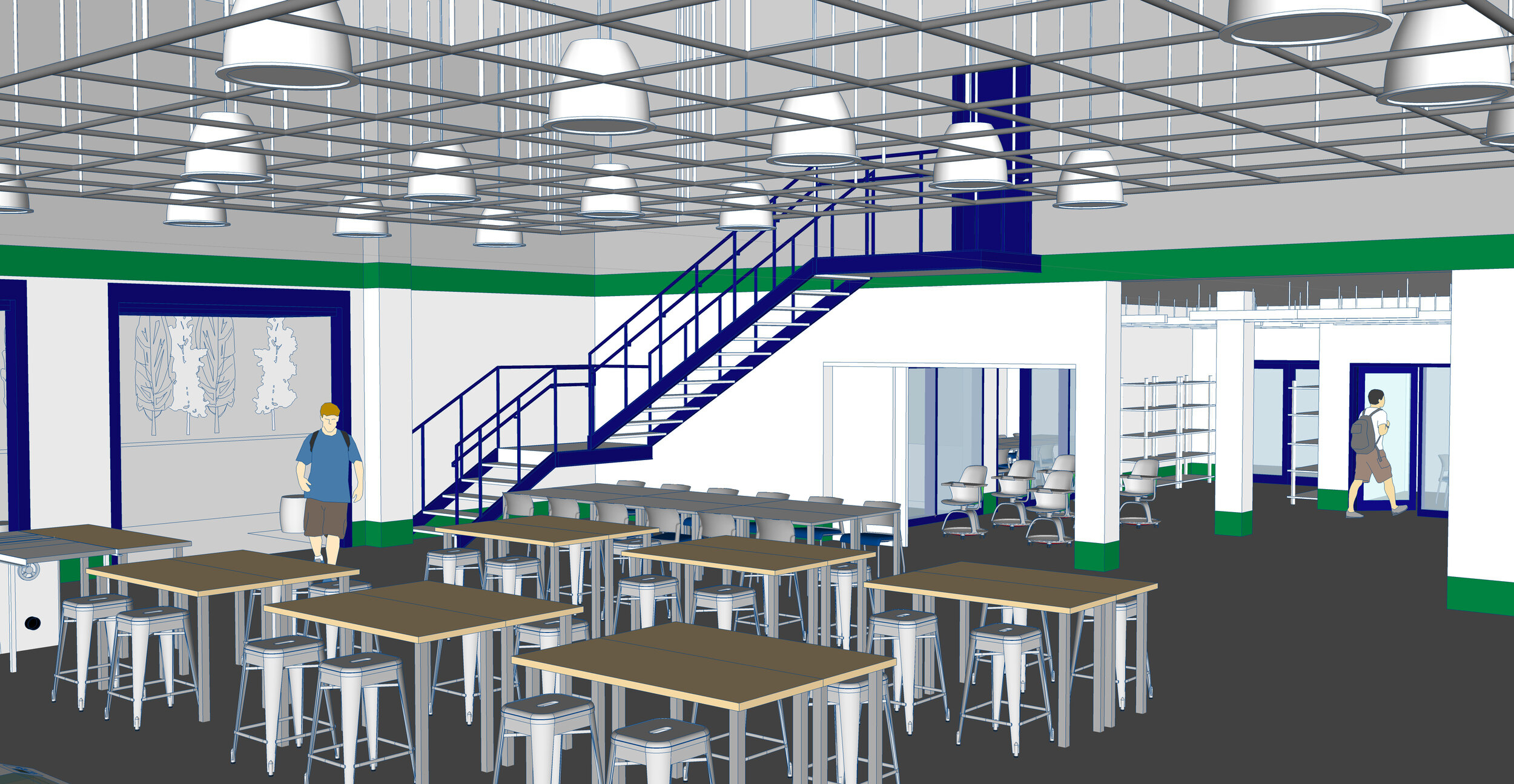BERGEN COUNTY UPPER SCHOOL
EDUCATION
TEANECK, NJ
AUGUST 2018
MASTERPLAN
Eleven of Eleven’s master plan for the TABC campus defined the focus of the first few projects for the existing buildings. Our design for the master plan, renovation and future addition allowed TABC to grow in-place. Immediately implementing our designs for the learning center and the STEM lab, we transformed two large underutilized areas of the campus into hands-on project-based learning environments.
In the learning center, we created two small-group classrooms flanking a large room with a genius bar, media center, research stations, and brainstorming area. A variety of seating types, lighting techniques, and surface treatments define these areas while keeping sight-lines and access open to the teachers.
The floor of the original space for the new STEM lab was three feet above grade to align with an older part of the building. By dropping the floor, reconfiguring a stair and aligning a corridor, we were able to increase the usable space and put in a large glass overhead exterior door. This not only brought daylight into the space, but made new types of outdoor projects possible.
Our masterplan design gives TABC a strategy to their future projects including a major renovation to the entry of the building incorporating security and additional space.

