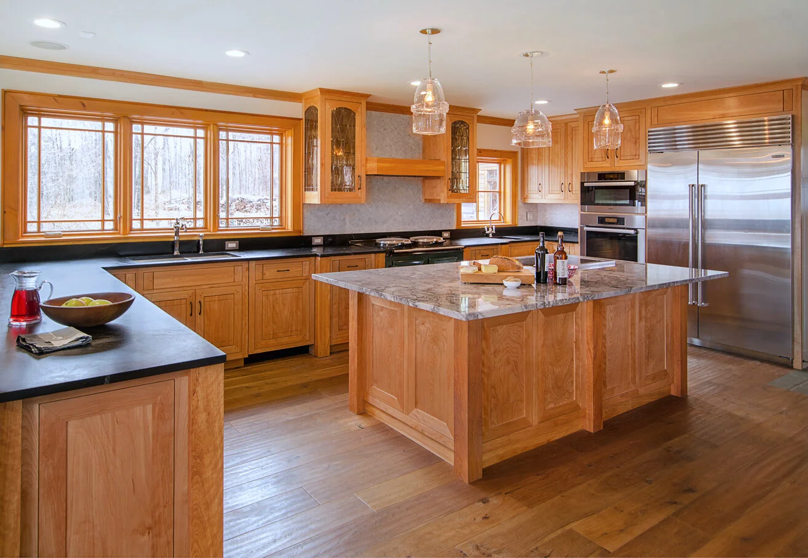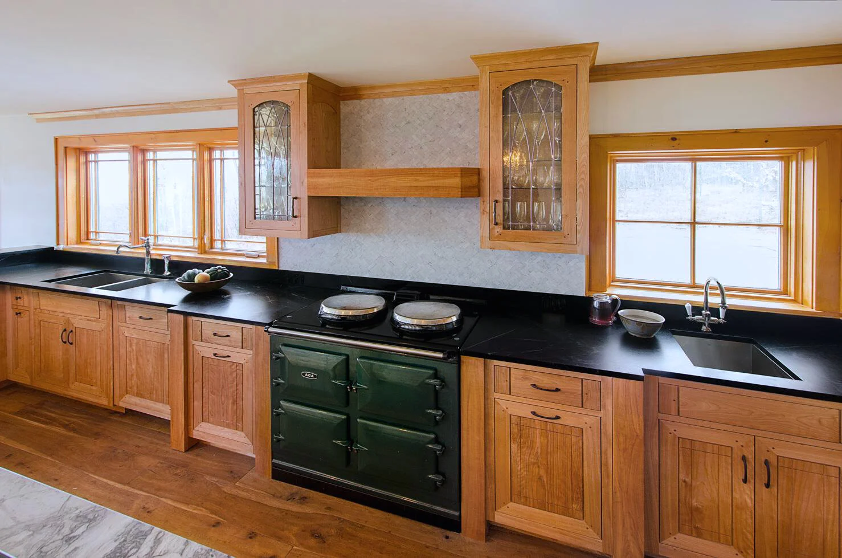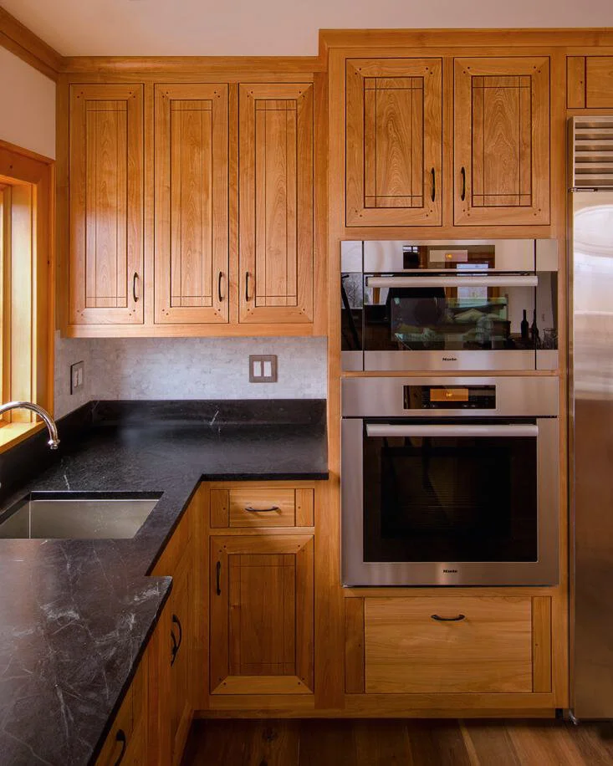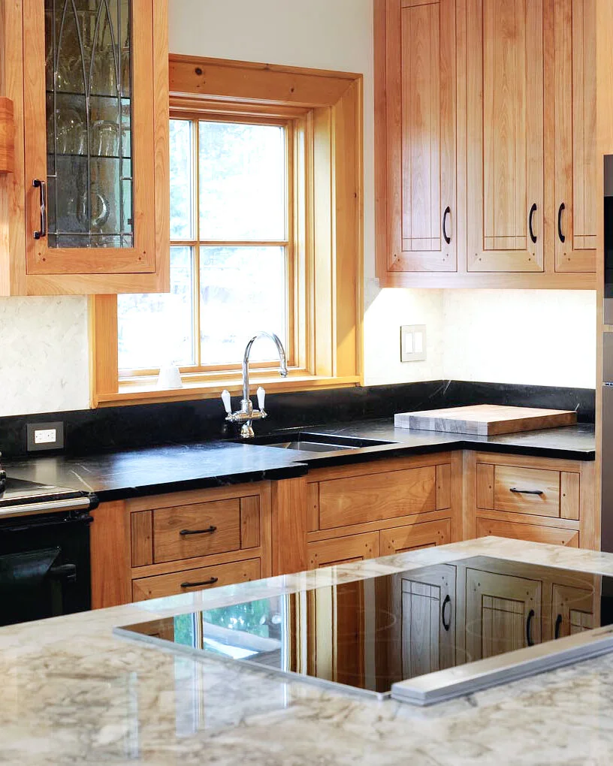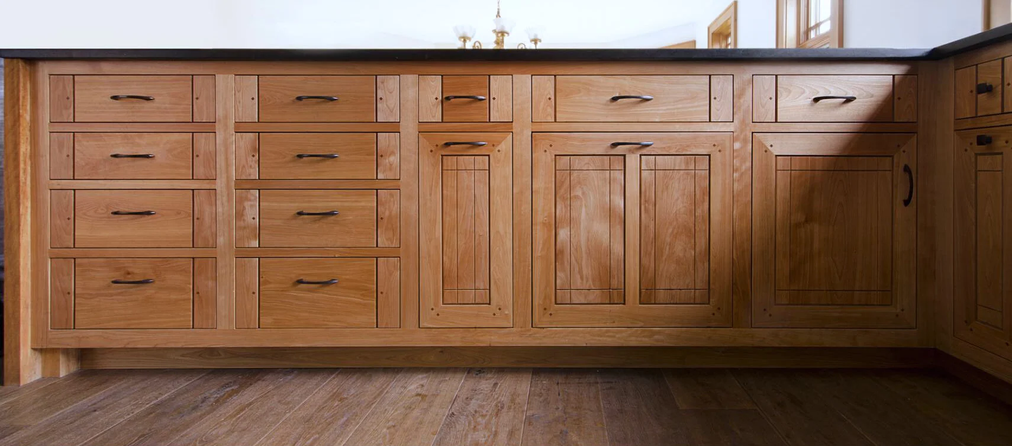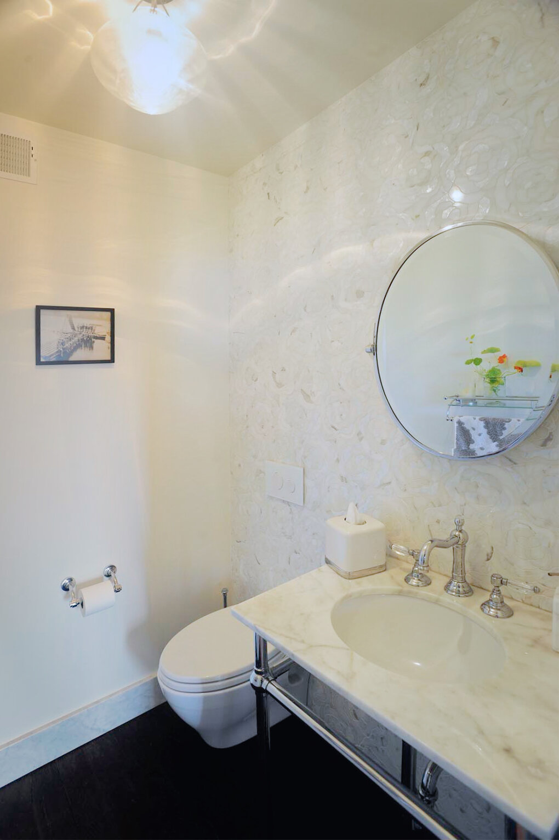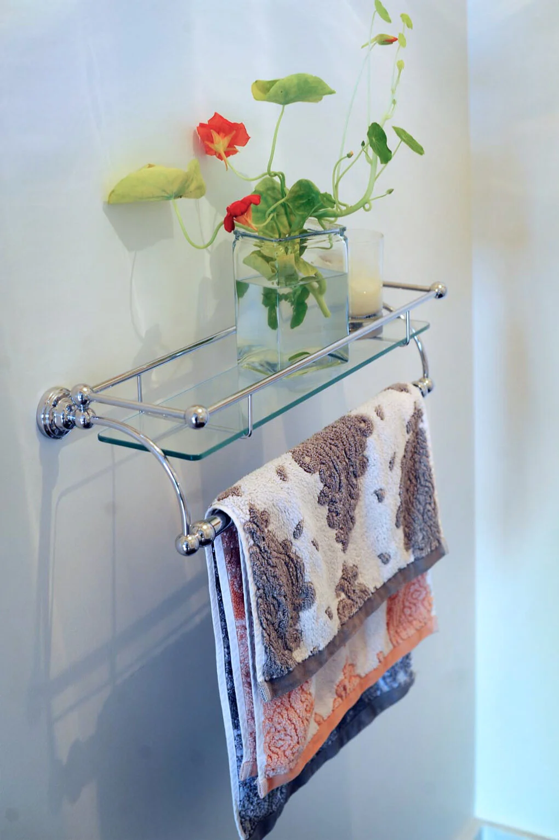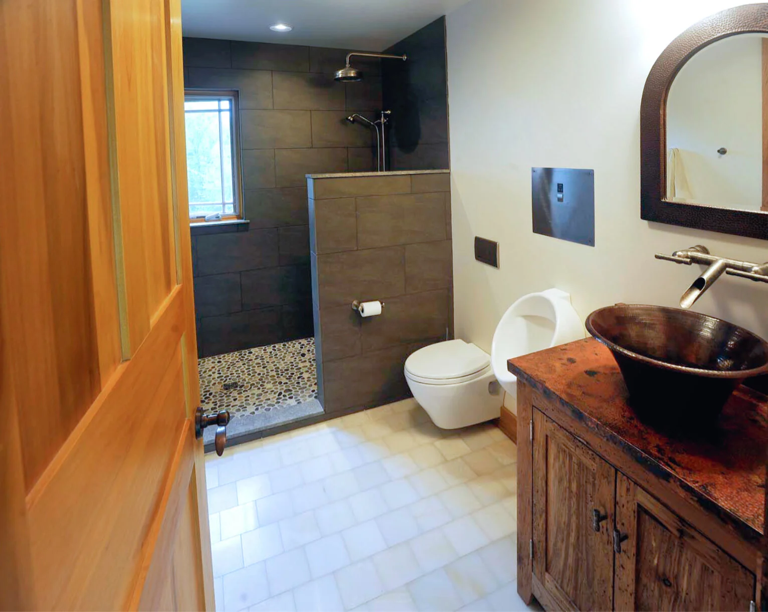MOUNTAIN RETREAT
RESIDENTIAL
MONTPELIER, VT
OCTOBER 2012
2,300 SF
Situated in the rural landscape of East Montpelier, this mountain retreat includes a newly renovated powder room, bathrooms and kitchen. The existing powder room was a small area tucked away to one side of the house. We relocated and expanded the powder room, equipping it with updated fixtures, new wall tiles and flooring to create a modern and sophisticated look. The area that was previously the powder room became a dedicated mudroom with an additional closet space by the entrance. The laundry area moved from first to second floor, closer to the bedrooms. The existing bathroom on the second floor was reconfigured to become two full bathrooms equipped with a shower stall and new fixtures. Dark wall tiles and natural wood tones were selected for the family bathroom, while white marble tiles embellish the floor and walls in the guest bathroom.
The most important area the clients wanted to update was the kitchen. The existing one was tight, had an inefficient layout, and an outdated material palette. Relocating the pantry and closet contributed to more kitchen space, thus an open layout. Our re-design provides plentiful counter space, double sinks and an abundance of cabinetry for storage to supplement the small pantry area. The clients wanted a space to eat at in the kitchen. We included a larger, marble countertop island with an electric stovetop and bar seating, which doubles as a work area. New millwork and cabinets align with the existing timber-frame windows, which capture views out to the natural landscape and fill the room with natural light. Clear glass light fixtures contribute to a spacious and airy look and feel. Modern appliances were integrated into the wall to save space. Our design improved the efficiency of the space and added materials and textures that create a more welcoming area for the client to spend time in.

