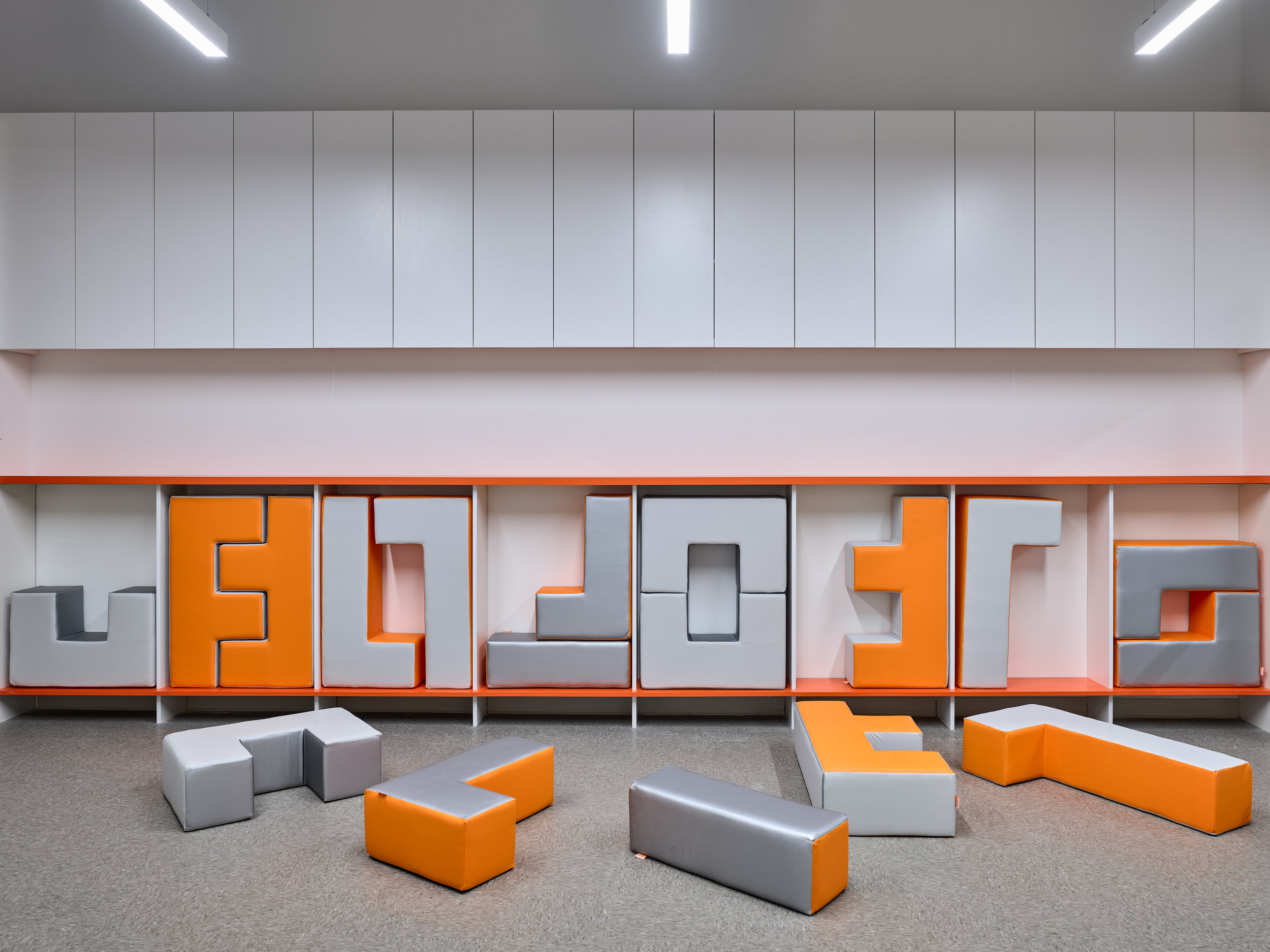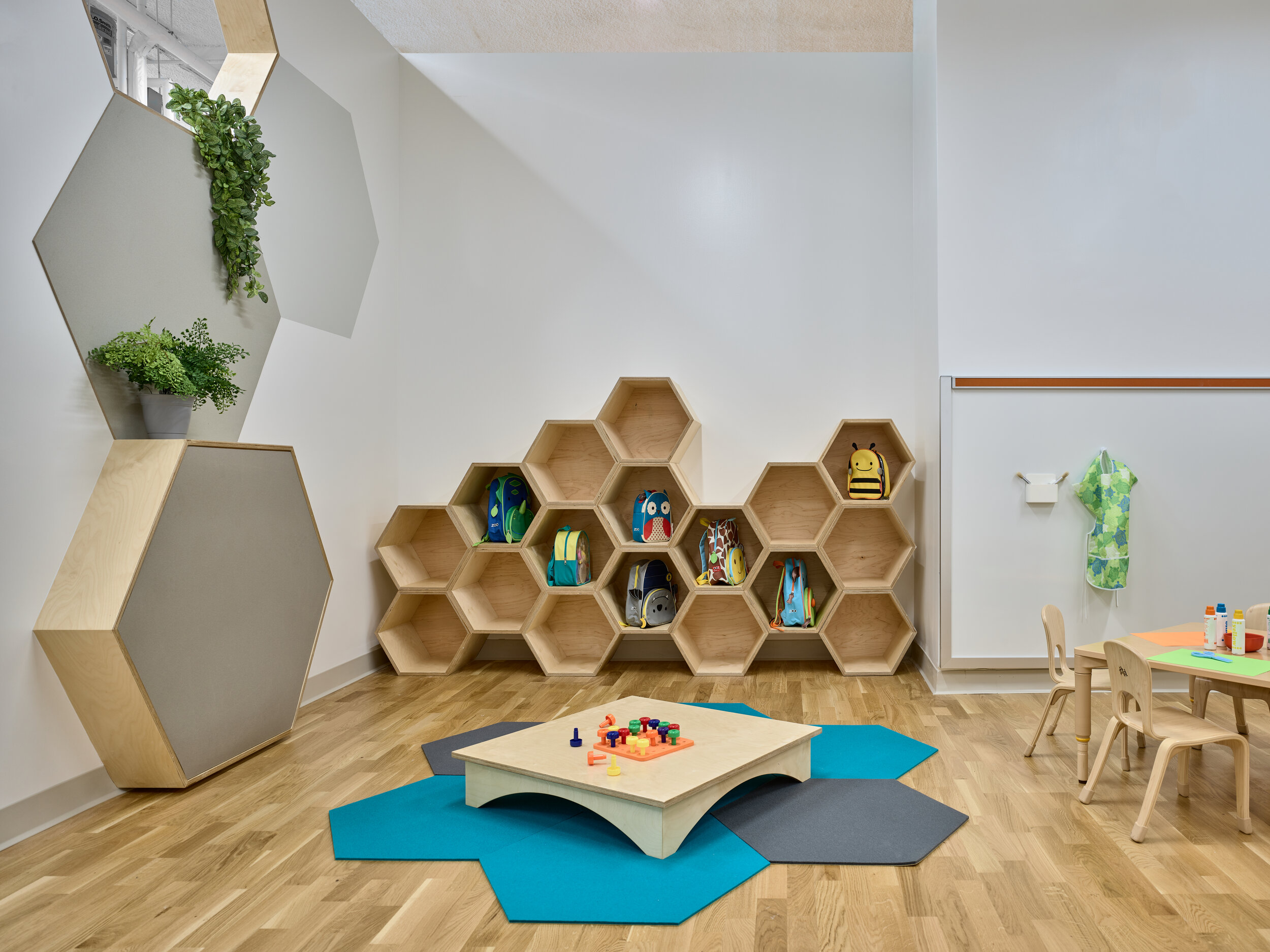TRIBECA EARLY EDUCATION CENTER
EDUCATION
NEW YORK, NY
JUNE 2019
7,200 SF
Nestled within the buzz of Lower Manhattan, the flagship location of Vivvi provides an oasis of cheery calm. Vivvi is an innovative childcare program that welcomes children age six weeks to five years. The design of Vivvi’s space engages young learners through perfectly-scaled interactive elements and visual simplicity.
Through careful programming, Eleven of Eleven worked with Vivvi to design a campus optimal for child development and fit the needs of students and teachers. The 7,200 square-foot fit-out is comprised of four classrooms, four nurseries, a parent drop-off zone and open areas for movement and play. Support spaces include social centers for infants and toddlers, bathrooms that are class room-adjacent and age-appropriate, a secure entrance vestibule, and office/staff rooms.
The startup’s tenets of openness and universal childcare are channeled into flexible rooms and captured in the naturally lit space. The simple decisions to prioritize daylight and create an open volume were important design drivers for the campus as well as the Vivvi brand. To balance the openness, we designed partial height walls, custom pendants and integrated millwork with recurring patterns and shapes. To bring down the scale, we created interactive and functional pieces at dimensions tailored for the littlest learner. The result is a synthesis of a child-friendly exploration within a clean, bright volume.
Vivvi’s space creates a community for families. Providing after-hours support, evening parent education, and hosting events, the space flexibly meets the needs of parent and child alike. To learn more, visit www.vivvi.com.











